Unveiling New Interior Renderings of the Academy
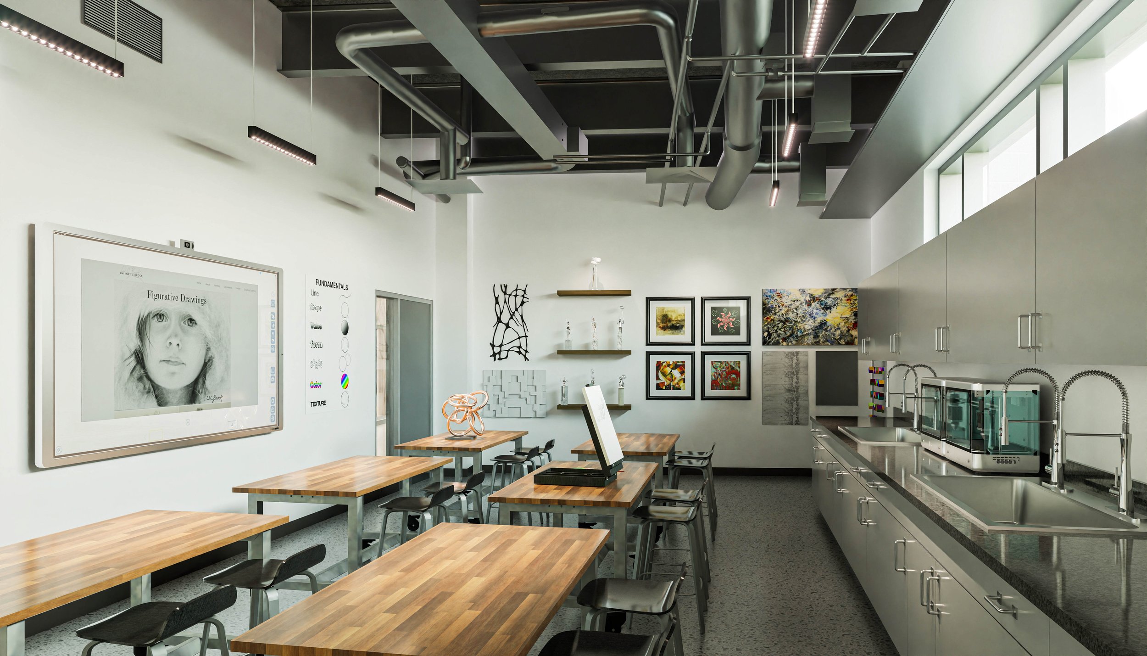
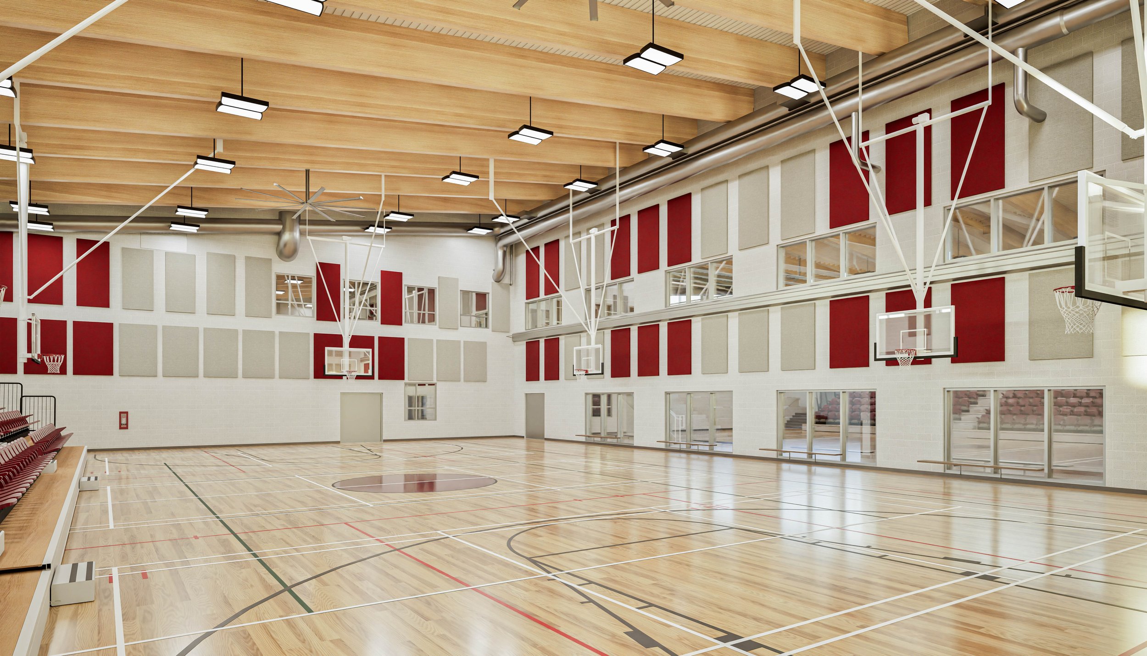



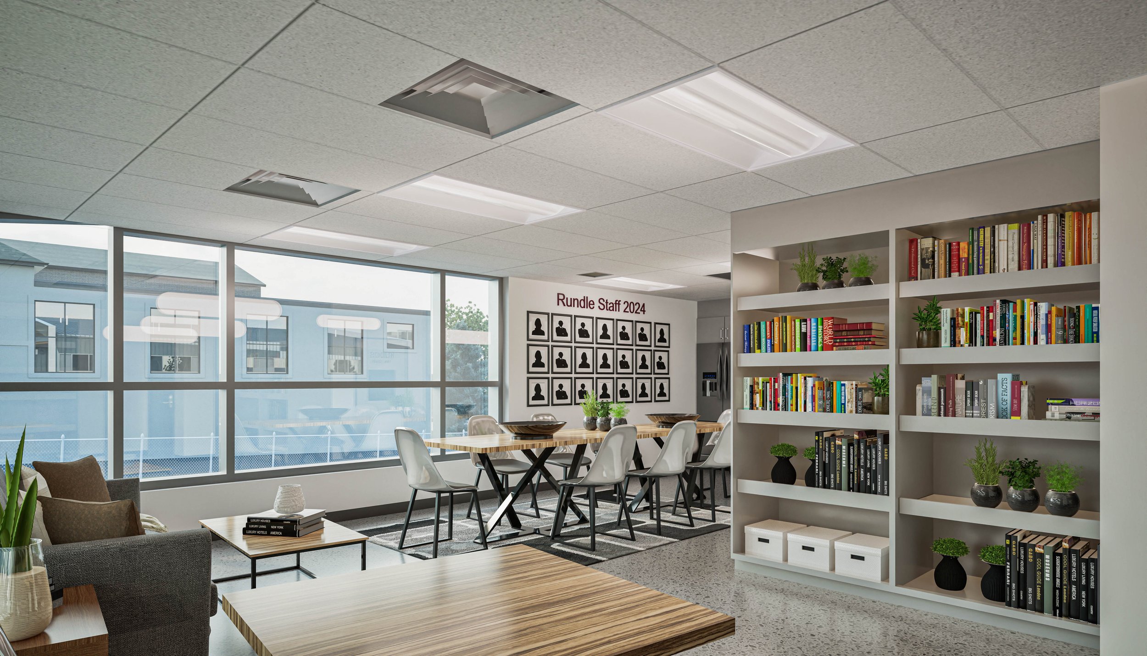
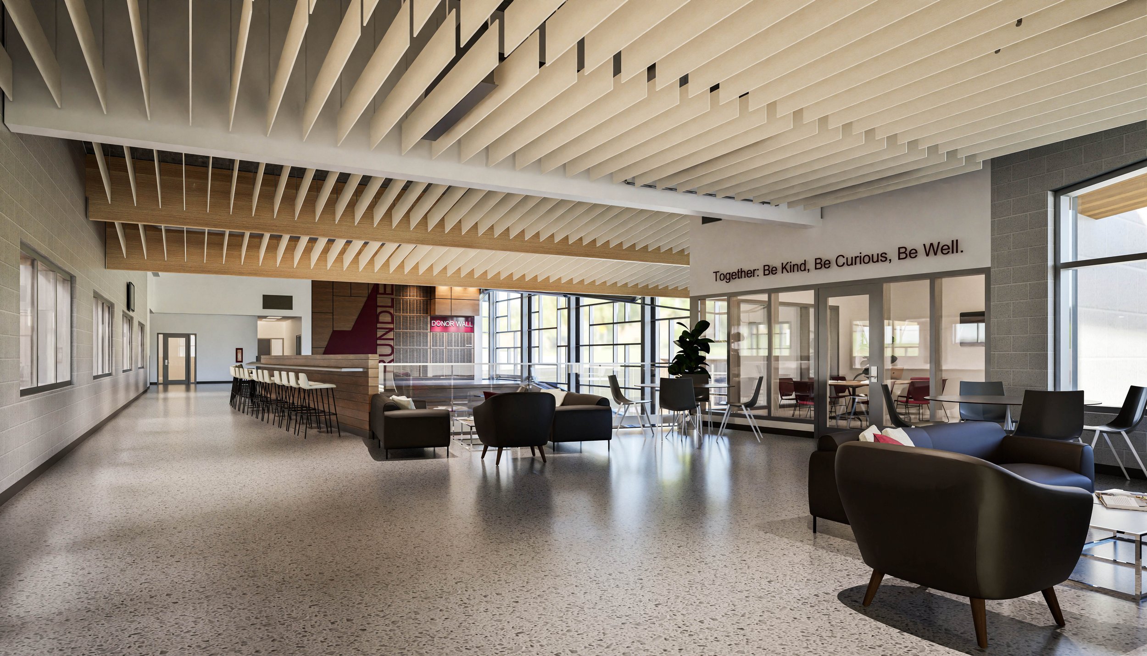
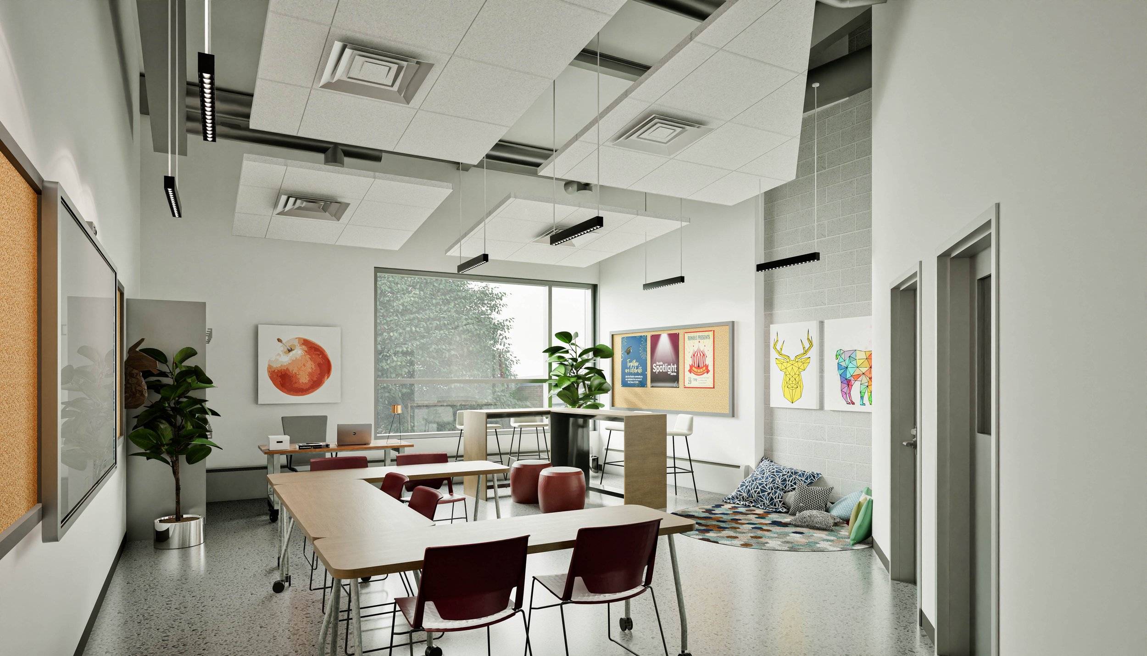
Earlier this fall, we unveiled the stunning exterior renderings for the proposed new Rundle Academy building. Today, we’re excited to take you inside and share the latest renderings of the interior of the building.
These new visuals offer a glimpse into the warm classrooms and inviting community spaces that will be at the heart of this school. From classrooms and art rooms to the new Great Hall and breakout spaces, every detail has been carefully considered to create an environment that fosters creativity, innovation, and academic success for students with learning disabilities.
We invite you to explore the rest of our Building Futures website to learn more about the project, read more stories, and see additional renderings.
Together, we’re building a brighter future for our students.
